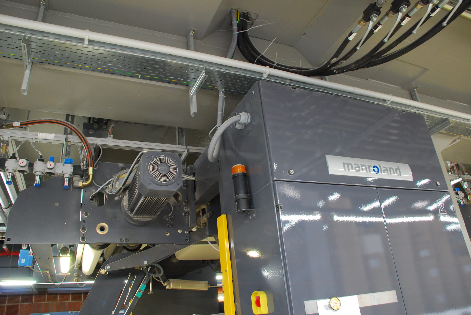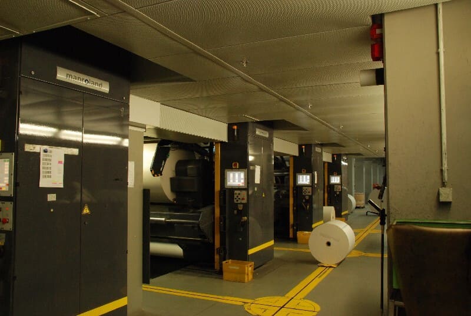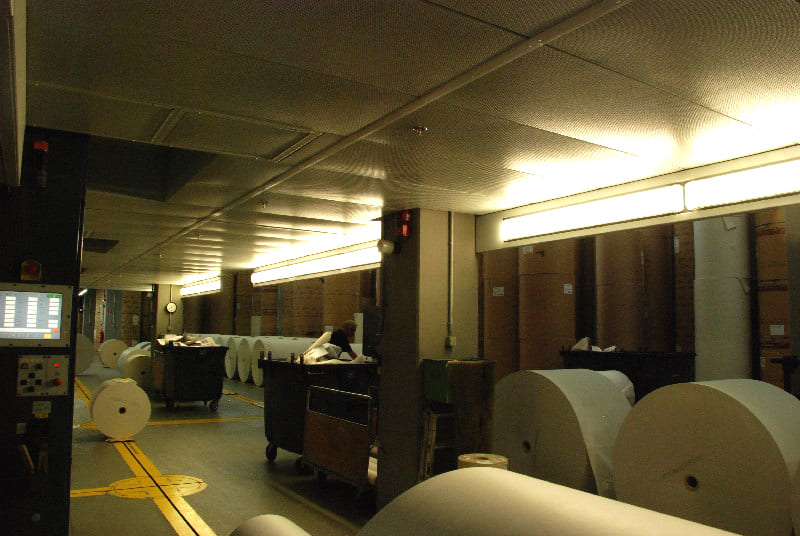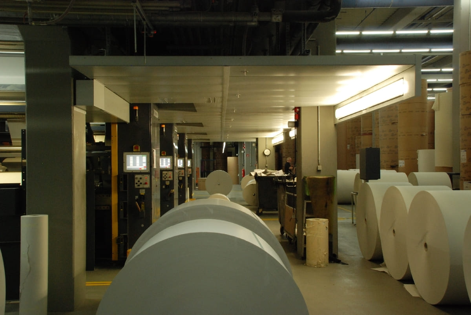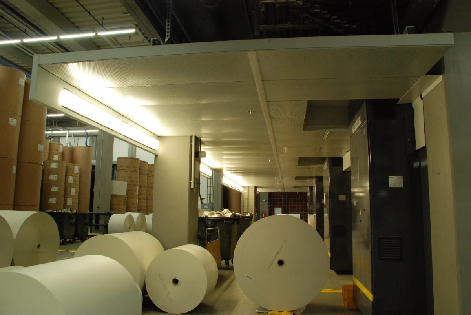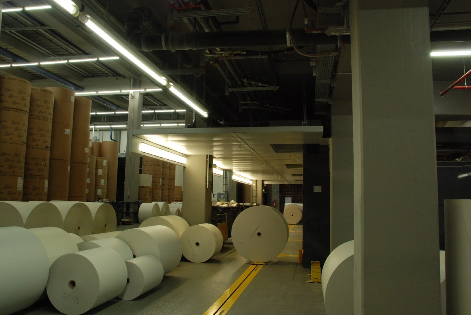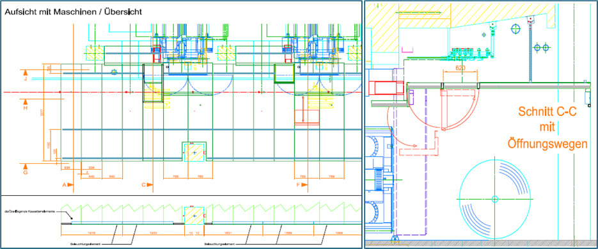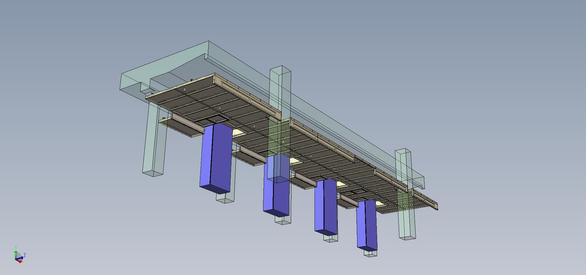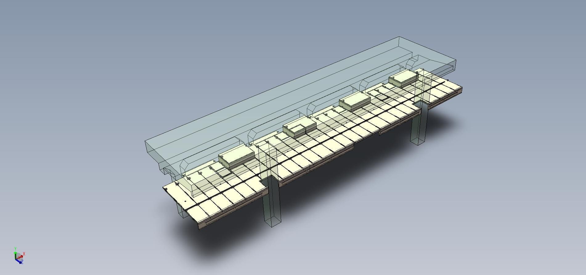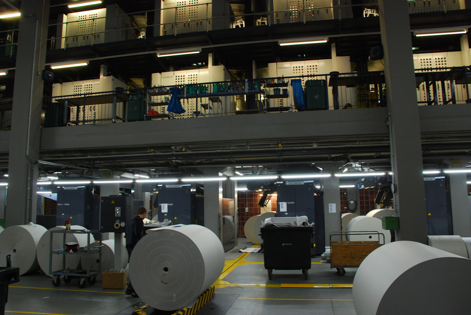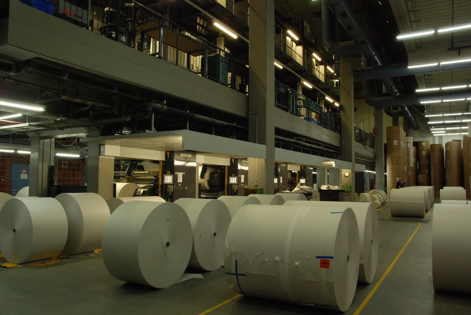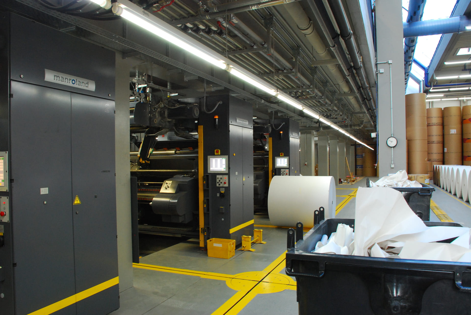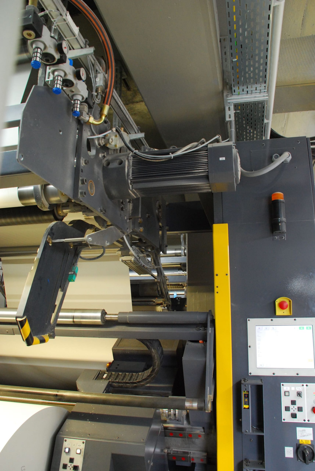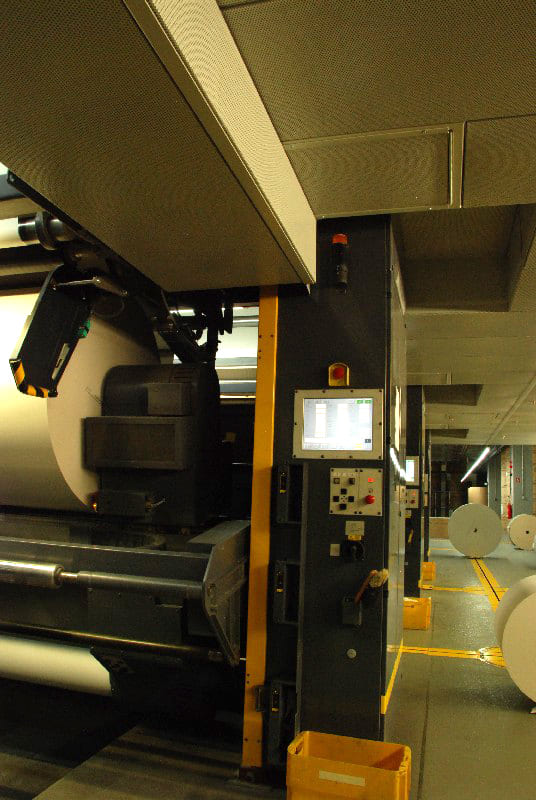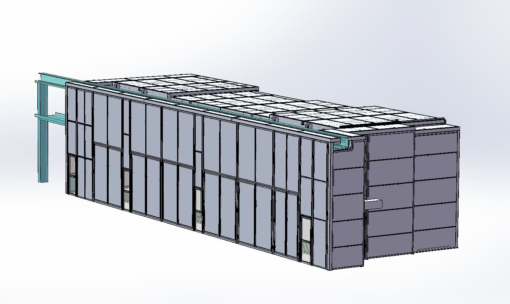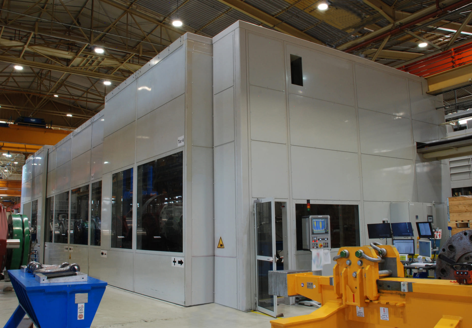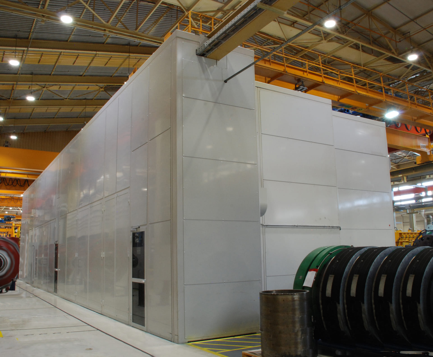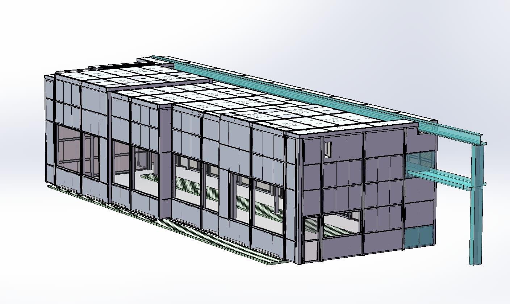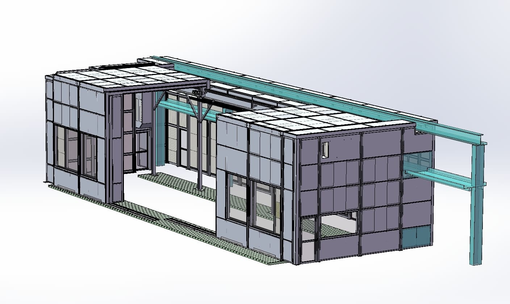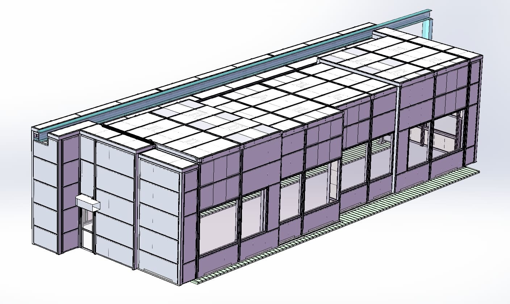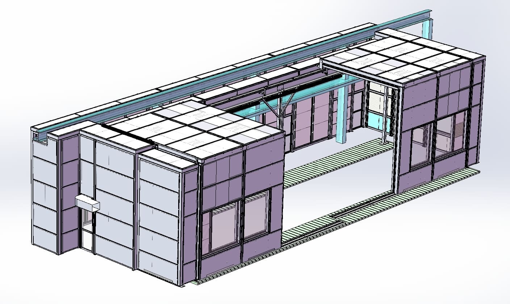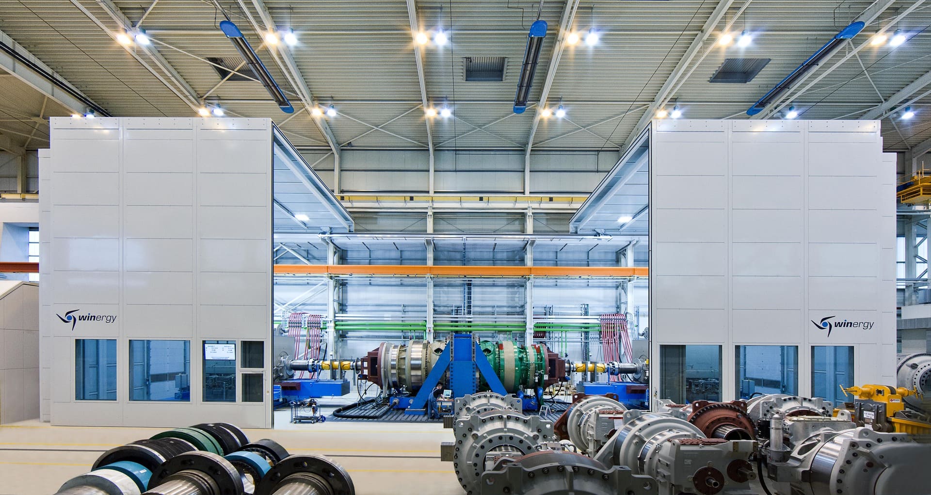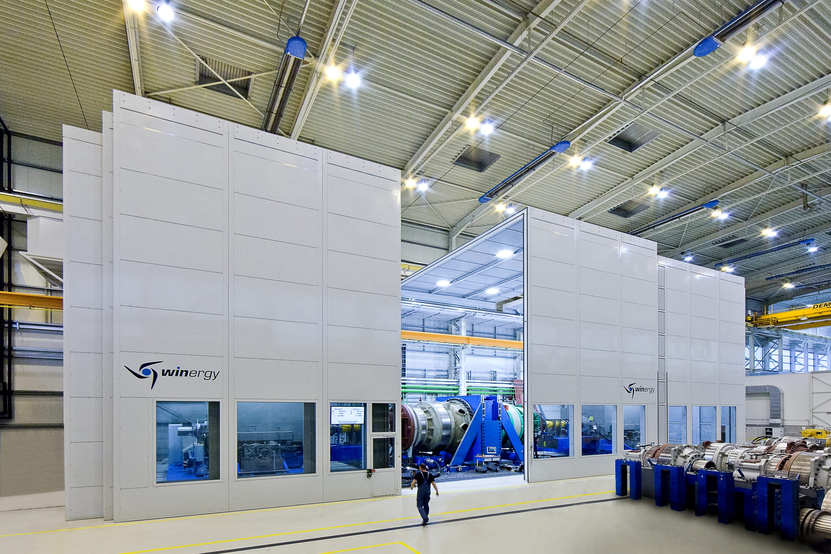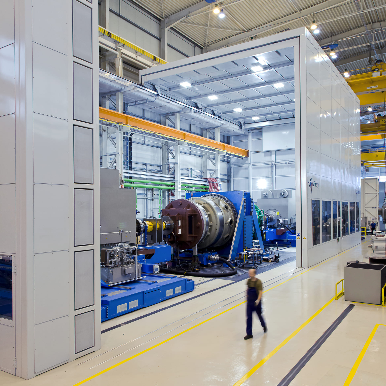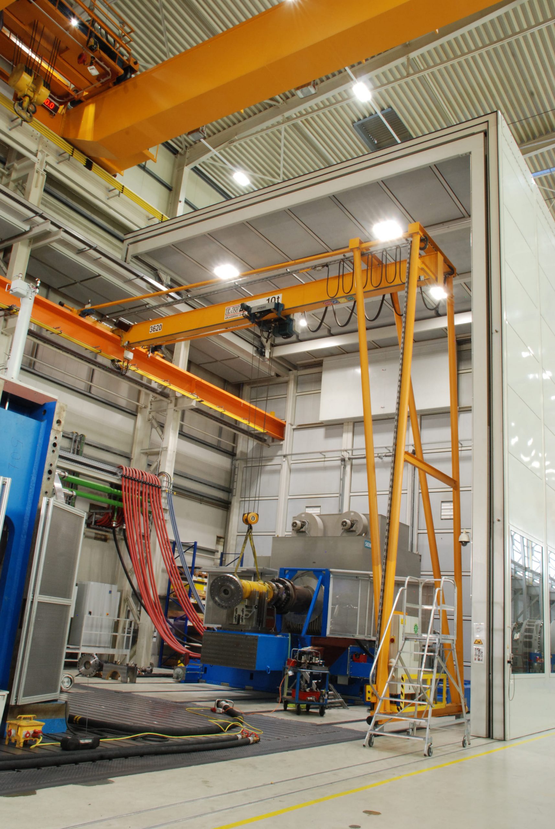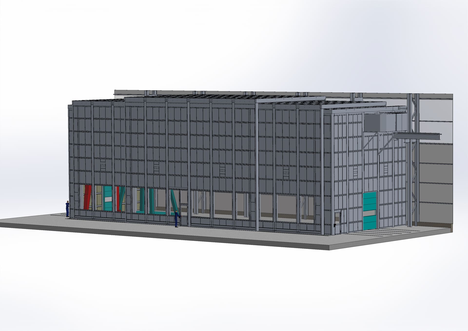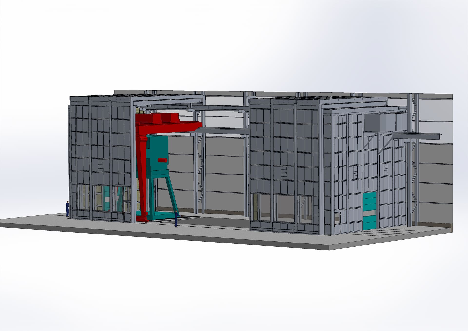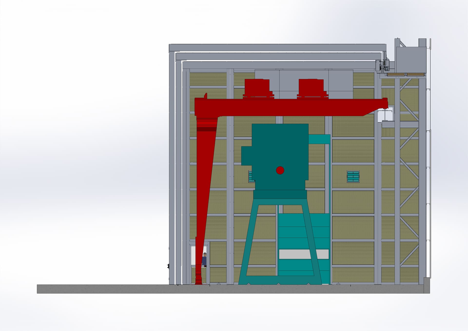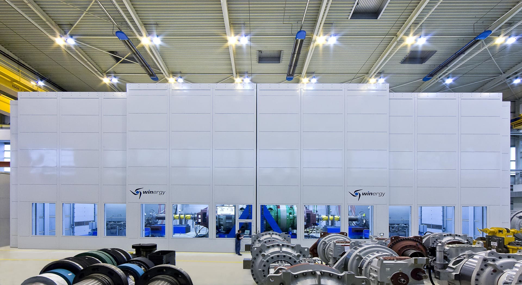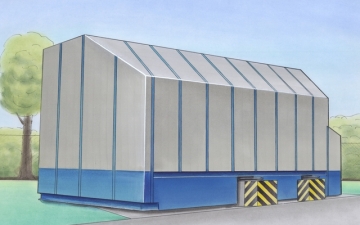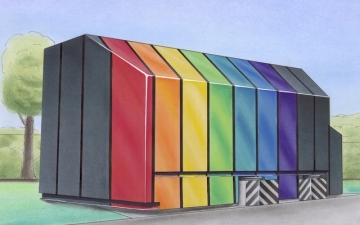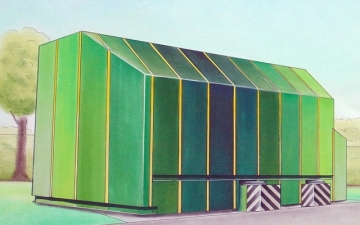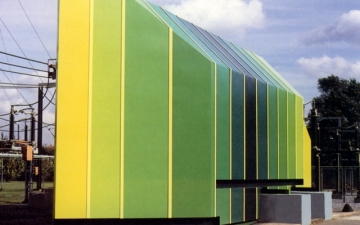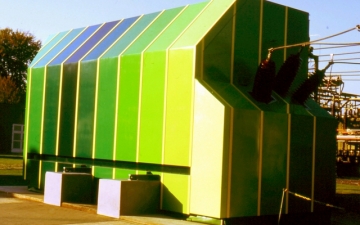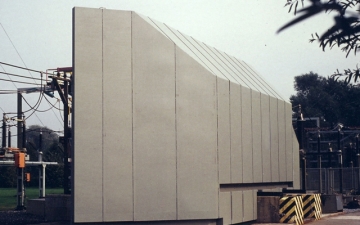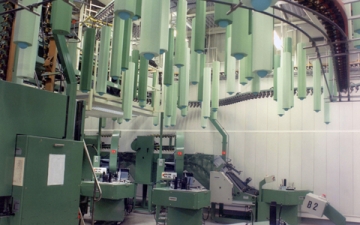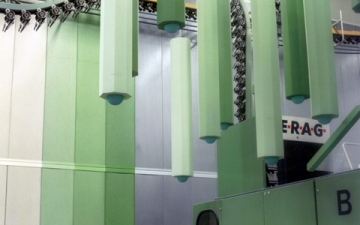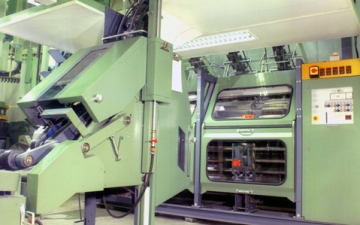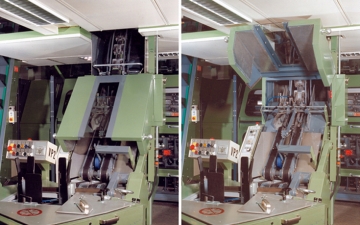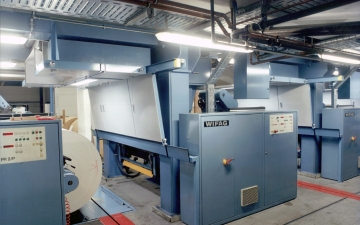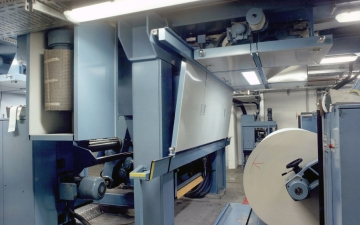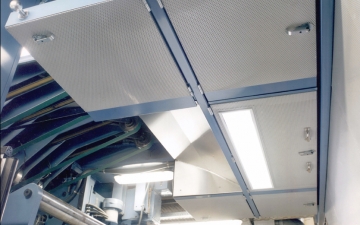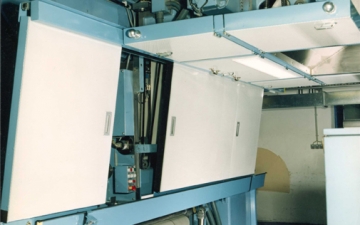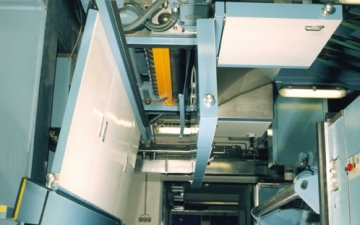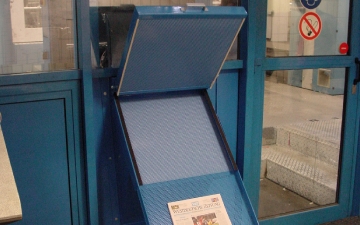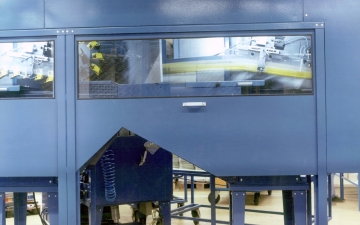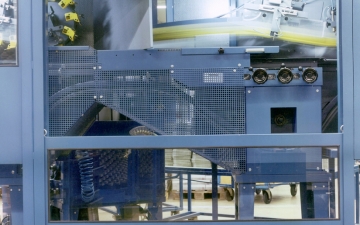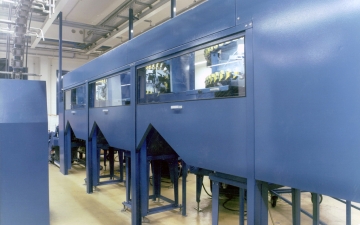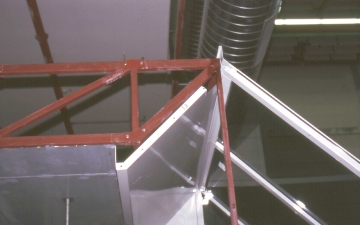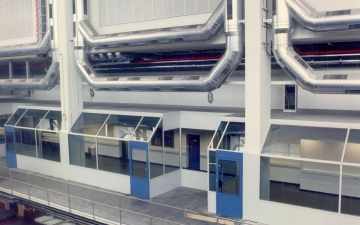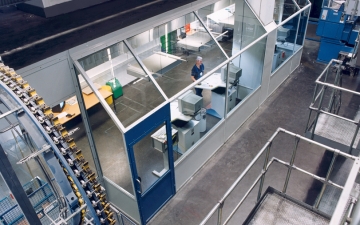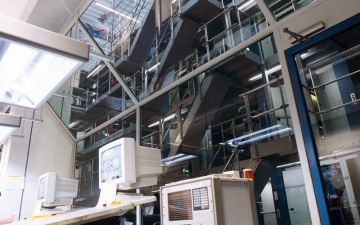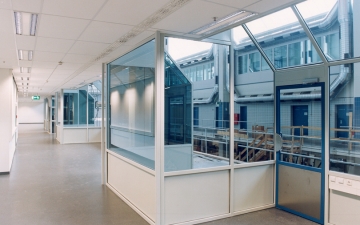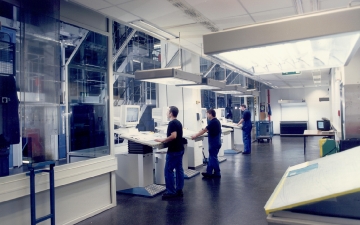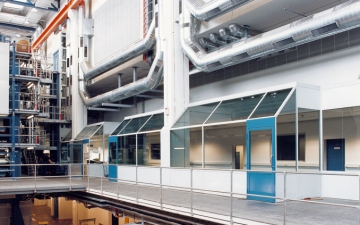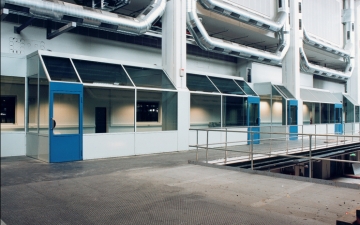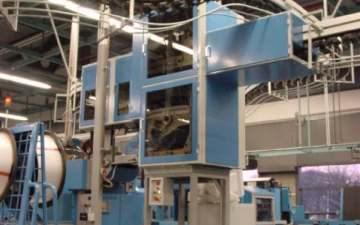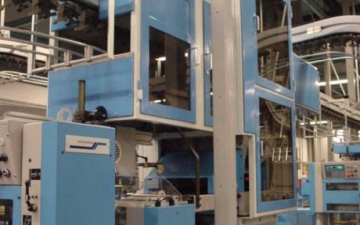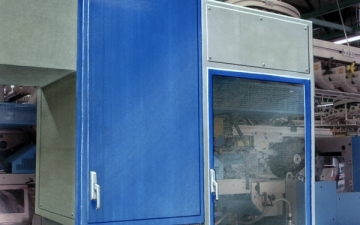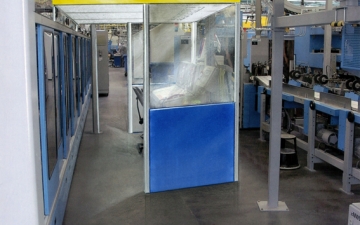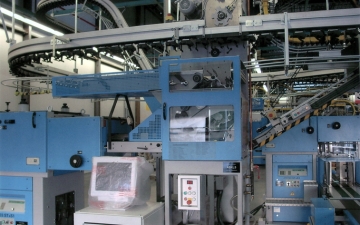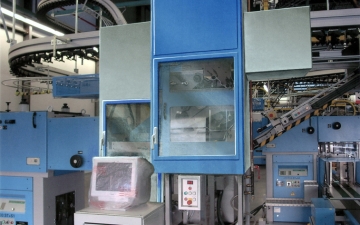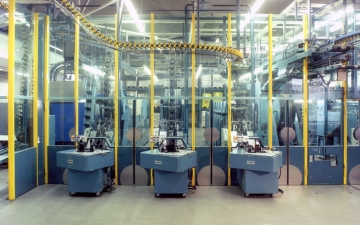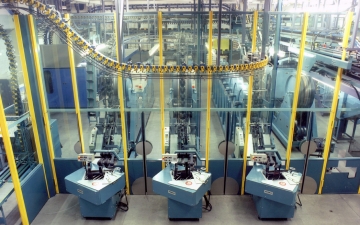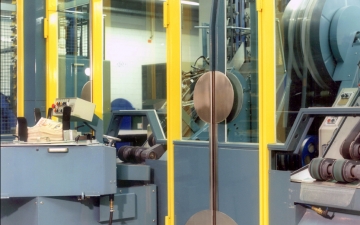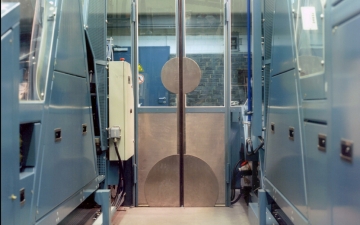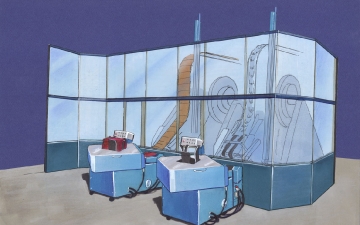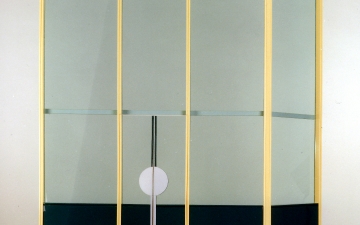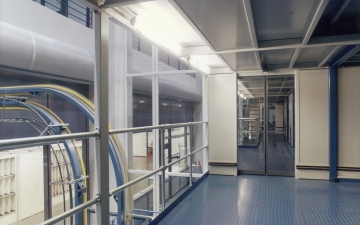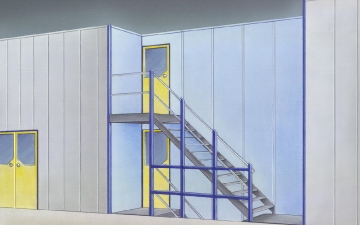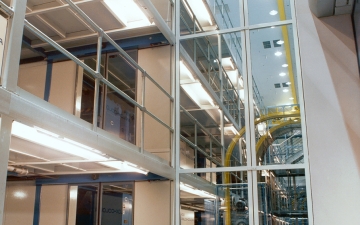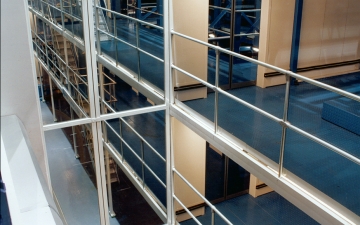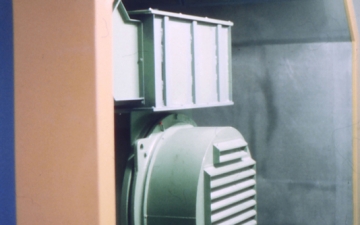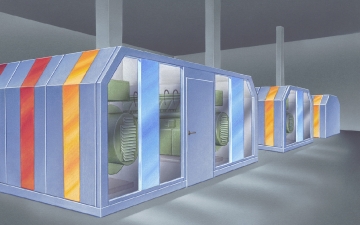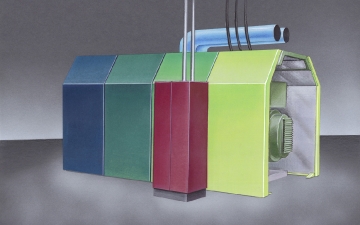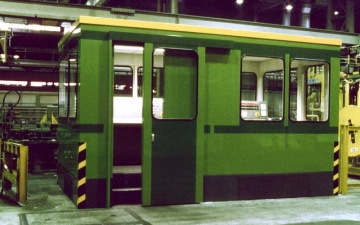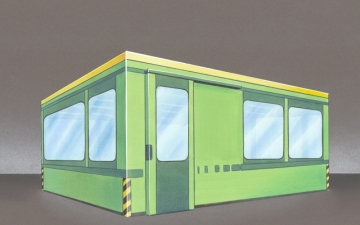REFERENCES
Among others, we work for the following customers:
- Borgers GmbH (Borken)
- BOSCH (Bamberg, Salzgitter, Hildesheim (D); Tilburg (NL); Linz (A))
- Curt G. Joa (USA)
- essity hygiene products (SCA-Gruppe; verschiedene Standorte)
- Flender / Winergy (Voerde)
- GE power conversion GmbH (Berlin)
- Open Grid Service GmbH
- Reicofil / Reifenhäuser
- ZF (verschiedene Standorte)
Druckzentrum Osnabrück, Abrollung
The detailed, narrow-band analysis of the measurements in the area of the pressure levels and unwinding showed that the level in the working area (laterally next to the unwinding, under the machine table) was influenced both from the area of the pressure units (direct sound from above) and from the area of the unwinding.
A solution proposed by others, which would have involved equipping the ceiling of the roller warehouse with absorber elements over a large area, would therefore not have had any effect on the unwinding workplaces.
Instead, a canopy concept was developed that was supplemented with partial shielding of motors in the roll-off area in order to minimise irradiation both from above and from the roll-off area.
The canopy consists of a solid outer shell made of solid sheet metal with absorber elements inserted on the underside.
Acoustically, the partly low-frequency emission from the pressure levels had to be taken into account.
From a technical point of view, access to the valves of the colour lines running above the canopy had to be made possible and a sprinkler system also had to be integrated.
The partial shields in front of the drives in the unwinding can be quickly dismantled if necessary.
The fire protection concept in the hall also had an influence on the design of the canopy, as it was not allowed to protrude over the outer edge of the machine table.
To achieve the protective effect, a vertical screen piece was therefore added.
This was also used to accommodate the luminaires. This ensures pleasant, even and bright illumination in the working area under the canopy.
The absorber elements were made from a combination of brightly coated perforated sheet with white absorber foam, so that the underside of the canopy is on the one hand highly effective acoustically (also low-frequency), but on the other hand appears like a uniformly bright ceiling surface.
As a result, a reduction of at least 6 dB(A) was achieved in the working area under the canopy, with a simultaneous increase in the ergonomic-aesthetic working environment.
Flender-Winergy, 6 MW-Prüfstand
A 6MW test rig for wind turbine gearboxes is installed at Flender-Winergy in Voerde.
This test stand consists of a complex machine environment and was to be retrofitted with highly effective sound insulation to minimise emissions from the test stand area into the rest of the hall.
For this purpose, a 3D scan of the test stand with the surrounding area was created.
Various volume model concepts were then developed on this basic model, one of which was finally elaborated in detail.
The construction concept includes 4 large sliding door elements, 2 of which can be moved on top of each other.
In the rear area, existing plant components (portals for electricity and coolant supply) were integrated into the sound insulation bonnet.
The sound insulation bonnet reduced emissions from the test stand by more than 20 dB(A).
The production and assembly were carried out by:
TK-Maschinenbau GmbH
Flender-Winergy, 17 MW-Prüfstand
In 2016, this was the largest test stand in the world. Accordingly, the sound insulation cladding had to be constructed large.
Good accessibility to the test field, good visibility during testing and an appearance that embodies the quality of the product to the outside world were essential aspects.
The sound insulation measure has external dimensions of
L = 36m, W = 14.5m and
H = 13.6m.
The main construction element is the 4 sliding elements, 2 of which can be moved on top of each other. The weight of one gate is approx. 31.5 t.
In the lower part of the gates, a continuous window strip is integrated for an optimal view of the test gears.
The interior lighting is provided by LED lights, which ensure uniformly high illumination of the entire interior.
Another interesting aspect is the gantry crane integrated into the protective cladding.
The sound insulation bonnet achieved a reduction in emissions of over 20 dB(A) from the test stand.
The production and assembly were carried out by:
TK-Maschinenbau GmbH
RWE IMMIGRATH
To reduce the operating noise emitted by a transformer in the RWE Immigrath substation, a sound-insulating and sound-absorbing partial cladding was provided.
The wall elements are acoustically designed for the drip-frequency transformer noise.
To improve product acceptance by the immediately neighboring residents, the wall was given a color design in consultation with the plant operator.
To select the final color scheme, several color studies were created during the course of the project, representing a wide spectrum from conservative to eye-catching.
The executed variant met with great approval both from those involved in the RWE project and from the neighboring residents.
KIELER NACHRICHTEN
In the old building of the Kieler Nachrichten, both room acoustic measures and sound-insulating measures on the machines were necessary.
Specially colored mineral fiber-free room absorbers and sound-absorbing wall and ceiling panels were provided to improve room acoustics. At the same time, the noise protection measures are an essential part of the interior design.
In the machine area, a sound-insulating canopy on the drum and sound-insulating partial cladding on the feed stations were used to ensure fast and almost unhindered machine accessibility. On the one hand, the installed measures significantly improved the room acoustics (level reduction per distance doubling: before 2 dB, after 5 dB), on the other hand, the operating noise at the workplaces was reduced to a sufficiently low level.
WZ, WUPPERTAL
In the WZ Wuppertal pressroom, employees at the reelstand were exposed to relatively high levels of operating noise.
A flexible machine enclosure was therefore integrated into the machine to ensure unhindered production flow with the best possible noise shielding.
Since the normally shielded machine areas must be accessible very quickly in the event of a malfunction, the shielding elements were arranged either to be hinged or to slide sideways so that the relevant machine areas are accessible without hindrance. All surfaces facing the operator were finished in a light color scheme (light gray perforated sheet in front of white, mineral fiber-free absorber material) to create a pleasant working environment.
In addition, a glare-free luminaire was integrated into the soundproofing measure to achieve optimum illumination of the workplace. The measures reduced the noise level at the workplace from 89 dB(A) to below 83 dB(A).
BONNER GENERALANZEIGER
The transfer of inserts from the inclined feeder chain to the gathering chain of a FERAG system generated excessively high sound levels.
Therefore, the collection chain was provided with a tunnel-shaped cladding. Since only a small aisle width was available for adjustment and maintenance work at the narrowest point, vertically operated sliding elements were designed as an alternative to conventional revolving doors.
Um eine leichtgängige Betätigung sowie ein Verharren der Türen in jeder Öffnungsposition zu gewährleisten, sind die Türen mit einem Kontergewicht ausgestattet, das exakt dem Türgewicht entspricht. In the upper door segment, the sliding elements are fitted with a laminated safety glass pane, with a glass tint chosen to minimize light reflection on the pane surface. In conjunction with the lights installed in the paneling, optimal control of the transfer process is ensured The level difference between open and closed doors is over 10 dB(A).
DRUCK- & VERLAGSHAUS NEU-ISENBURG
A new KBA press was installed in the new building of DuV’s printing center in Neu-Isenburg. The sound level emitted by the machine, which also has distinct low-frequency components, is 105 dB(A).
The newly designed and generously glazed control station takes into account the desire for maximum transparency and machine visibility on the one hand, and on the other, the materials used (e.g. 16mm laminated safety glass, tinted gray) have reduced the level in the control station to 67 dB(A).
The installed suspended ceiling with mineral fiber-free absorbers creates a pleasant, office-like acoustic room climate.
The filigree design of the control station, which harmonizes very well with the architecture of the new building, resulted in extremely positive product acceptance by the plant operator, the architect and the machine operators.
AXEL SPRINGER VERLAG, KETTWIG
The AS Kettwig shipping hall is equipped with several shipping lines. Various protective measures were installed to protect employees. Sound-insulating and sound-absorbing canopies with integrated lights were placed above the feeders.
Levels at the workplace were reduced by 6-8 dB(A). The control consoles were given partially open cabins with sound-absorbing interior panelling and large sound-insulating window areas made of laminated safety glass.
The room opening on one side allows unhindered access to the control stand; a glare-free integrated light ensures optimum illumination.
To mitigate the operating noise emitted by the TU discharges, plant-adapted cladding with sound-attenuated product inlet and outlet sections was provided. This reduced the noise radiation in the room by over 10 dB(A), so that these machine parts are no longer acoustically present.
NEUSSER DRUCKEREI & VERLAG, NDV
To protect the workplaces at the feeders in the new NDV Neuss building, a sound-insulating and sound-absorbing partition was provided between the feeders and the machines behind them. The plant operator placed particular emphasis on high design quality.
The partition wall to be erected was therefore developed as a filigree transparent glass wall. In particular, the doors to be integrated had to ensure fast access to the machine parts located behind the partition without negatively affecting the design concept of the wall. For this reason, the doors were designed as swing doors, with the door frames integrating with the vertical support.
The partition consists of system elements that can be combined in any way. In addition, the design allows for both vertically emphasized (as shown here) and horizontally emphasized construction. The wall reduced the level at the jetties by 10 dB(A).
MAGDEBURGER DRUCK- & VERLAGSHAUS
A KBA press consisting of four subsections was installed in the new building of the Magdeburg-Barleben printing plant. Since maintenance work, for example, is carried out in individual sections during production while neighboring sections continue to produce, acoustic separation of the individual sections became necessary. Three closed partition levels were provided across all production levels at right angles to the longitudinal axis of the machine, which on the one hand adjoin the existing longitudinal wall of the building, and on the other hand are bounded by an acoustically effective rear wall arranged across the entire machine plant with stairways attached to the outside.
Electronically controlled double-leaf sound-insulating sliding doors were placed in the transverse walls on each floor, allowing unobstructed passage to the individual sections. The partition achieved a level reduction to less than 85 dB(A) in a non-producing section while the neighboring section was in full production [about 105 dB(A)].
BHKW, STADTWERKE DETMOLD
To reduce the noise emission from max. 4 CHP modules into the engine room and thus reduce the increase in room level, a tunnel-shaped partial encapsulation of the first module was initially planned and implemented.
After the possible installation of all modules, a full encapsulation and frontal addition to the existing partial encapsulation should be implemented as shown in the project drawing. Even in the first construction stage of the tunnel-shaped cladding, sound-insulated ventilation and extraction sections have been designed.
In the color design of the cladding, the energy flow of the module was visualized by color stripes of increasing intensity on the elements.
LMG-ESSEN (HEUTE TRIMET)
A control booth was set up in the foundry of the Leichtmetallgesellschaft / LMG -Aluminiumhütte in Essen (now TRIMET).
The exterior colour scheme created a striking and eye-catching area that clearly stands out from the surroundings and is recognised by staff as a quiet zone.
The function of the sliding door was displayed graphically.
The interior of the cabin was equipped with wall and ceiling absorbers whose bright surface design and good illumination create an almost “office-like” climate with a high value appeal.
Thanks to the deliberate design based on ergonomic and aesthetic aspects, it was possible to achieve above-average product acceptance among employees, which has a positive effect on the maintenance of the booth.


